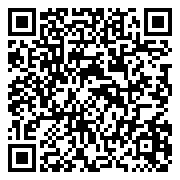Favorites
Use the form below to compare favorites.
There is no favorite listings!

STUNNING PROPERTY nestled in the peaceful wooded Hickory Hills in Clive with 1.4 acres backing to Walnut Creek and the Clive Bike Trail! Completely Renewed 1.5 Story home with 5 bedrooms and 5 baths that overlooks Campbell Park. Main floor has a DREAM Gourmet kitchen with custom cabinets , 2 islands and a bar and commercial appliances . The main level is an entertainer’s delight ! The double sided fireplace is seen from the hearth room off the kitchen into the living room and flows towards a second bar! This is incredible living space ! Floor to ceiling windows to enjoy the wooded views from the dining area! Lower level with 10′ ceilings , a second kitchen and sunken living room with theater screen, fireplace, sauna, pool table that walks out to a screened in deck with a hot tub! Floating steel contemporary staircase leads you to an upper level private retreat and office area with a bedroom and bath perfect for guest quarters ! Over 6200 square ft finished . Please reach out for a private showing and a list of all updates and amenities !


Use the form below to compare favorites.
