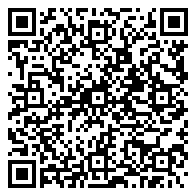Favorites
Use the form below to compare favorites.
There is no favorite listings!

Architectural contemporary on a 1.35 acre wooded lot in peaceful Napa Valley, an executive neighborhood on the outskirts of West Des Moines. This luxurious walk-out 2 story home has 4,631 SF, 4 BRs, 5 baths and a 1,100 SF 4 car side entry garage. The styling is open & light with lots of tall ceilings and transoms windows with views of nature all around. First floor has refinished hardwood maple floors, 18’ x 24’8” great rm & updated FP, kitchen with professional appliances including a 6 burner+grill gas range with outside vent, TV room, larger 17’ x 20’3” dining room that seats 10 or more, laundry rm with door to outside and there are two half baths. The second floor has 4 BRs, PBR with his & her closets, Primary bath with large tile shower & two vanities, BR 2 & 3 have walk-in closets and Jack & Jill full bath. Walkout basement has a huge 38’ x 24’ rec/family rm with walk-behind wet bar, plus exercise area and full bath. Taxes are a low $8,784/yr (not in city limits). Updates include a new 50 year metal roof in 2020.


Use the form below to compare favorites.
