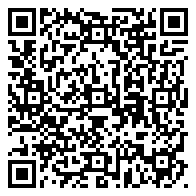Favorites
Use the form below to compare favorites.
There is no favorite listings!

Don’t miss out on this amazing two-story home within walkable distance to Waukee’s prestigious Eason Elementary school sitting on almost an acre! Upon entry be welcomed by an open staircase and beautiful hardwood floors. Main level features a massive walk- in pantry, eat-in kitchen area with sliding doors going out onto the 19’x 16′ trex deck that overlooks a paver patio with fire-pit perfect for entertaining! Spacious living room with large windows, gas fireplace and built-in shelving. Additional features include a drop zone area with ample storage and a half bathroom perfect for guests. Upstairs you’ll find a nicely remodeled primary bath with a glass/tile shower, a 19’x7′ walk-in closet, Minnesota cabinets with quartz tops, water closet and a laundry off the primary suite. Additionally you’ll find 3 bedrooms and an updated full bathroom. The basement is finished with a living room, additional bedroom, office/ playroom/workout room and large storage room. You’ll love the newly fenced in yard backyard sitting on almost an acre (.89) of flat usable space perfect for activities including a storage shed and large garden area. The driveway includes an oversized parking pad along for extra vehicles. Roof and HVAC are less than 5 years old, passive radon system is already installed. Solar panels were installed in 2021 and will be paid by the seller which means MASSIVE energy savings monthly and ongoing.


Use the form below to compare favorites.
