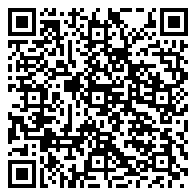Favorites
Use the form below to compare favorites.
There is no favorite listings!

You don’t want to miss this pristine, one owner family home established on a private cul-de-sac in desirable WDM. You’ll appreciate the convenience of the location and the friendly neighborhood that welcomes you.
As you step into the front foyer, the home is warm and peaceful. Brand new carpet throughout the first & second floors. To the left, a room that can be used as an office. To the right, a beautiful open wood staircase with carpeted stairs. Move forward through the foyer to find the kitchen which has beautiful new granite countertops and sink. Note that the newer stainless-steel appliances stay with the house. The kitchen is open to a dining area and large family room with a fireplace. There is a nice-sized deck off the dining area. A pantry and 1/2 bath complete the first floor.
The second floor has 4 bds & 2 full baths. One of the baths is attached to the spacious main bedroom. Be sure to open all the doors of the main suite to find the “secret room”, a room that any busy mother will claim as her own. The other 3 beds share the full baths down the hall. You’ll also find the laundry on this floor.
The finished basement floor is laminate and has daylight windows. There is a finished full bath on this level.
The 2-car garage is oversized and allows for plenty of storage. You’ll find a well-cared for yard & a garden shed to store your gardening tools.
This house is waiting to say “welcome home” to the right family who will love it as much as the current owners have.


Use the form below to compare favorites.
