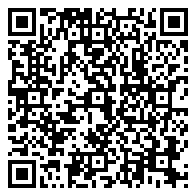Residential For Sale
1124 Clearview Circle, Pella, Iowa 50219

Plan (Augusta). Genesis Homes presents their proposed Augusta floor plan in the beautiful Fountain Hills development in Pella! This WALKOUT ranch overlooking the pond, on .54 acres, features four bedrooms, three baths, and over 3100 sq ft of finished space. Open concept living area boasts large picture windows and a gas fireplace. The kitchen/dining area features quartz countertops, large center island walk-in pantry, and stainless-steel appliances. Take the sliders to the large, covered Cedar deck overlooking one of the timeless ponds, rolling Iowa countryside, and over half an acre of your own personal yard to enjoy. The primary en suite is spacious with a double vanity, large tile shower, and walk-in closet w/ access to laundry. The finished lower level has 1229 sq. ft. of finish and has a large family room, walk up wet bar, game/flex area, full bath and two additional bedrooms. Plenty of storage in the lower level . Additional features included but not limited to: Hardie-Plank Siding, Stone & Stucco, Vaulted Great room and entry, 725 sq. ft. oversized GARAGE w/ 8′ tall doors, Lockers at Back entry, 9 ft. basement walls, wet bar. Ask about $2,000 in closing costs provided by our preferred lender.
- Listing ID : 691549
- Bedrooms : 4
- Bathrooms : 2
- Square Footage : 1,937 Sqft
- Visits : 12 in 59 days

- Matt Karjalahti
- 641-236-6683
- 641-260-0672
- 641-236-6682
-

Favorites
Use the form below to compare favorites.
