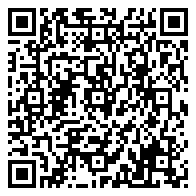Favorites
Use the form below to compare favorites.
There is no favorite listings!

Privacy abounds on this .73-acre cul-de-sac lot that backs to the woods and a small meandering creek. Great curb appeal and an impressive 19′ entry welcome you to over 6000 sf of beautiful finish in the 2-story home with sunroom and walk-out LL. PLUS space for 5 cars (totaling 1898 SF) – both the attached 3 car & the detached 2 car have heating and cooling. The entry is flanked by a living room and a formal dining room. The 2-story great room boasts gorgeous millwork, windows, built-in cabinetry, and a fireplace – a catwalk on the 2nd level looks over this rm. The large kitchen features hardwood flooring, island, under & over cabinet lighting, quality appliances including double ovens, & a gas cooktop. The sunroom is a favorite spot for enjoying the views & relaxation & provides access to a maintenance-free deck. The 1st floor office features floor-to-ceiling built-ins. A guest powder rm, pantry closet, mudroom with cubbies, large laundry rm, and coat closet complete the main level. The primary suite includes a 2-sided fireplace, Kohler whirlpool tub, ceramic tiled shower, double sinks, & closet space that is sure to impress. 3 additional guest bedrooms each has direct access to bathrooms. The walk-out LL boasts a family room w/fireplace, wet bar, 5th bedroom, bathroom, great theatre room, and a large storage room. Other amenities: new roof on the house and the additional detached garage in 2022, one new A/C, irrigation, surround sound, security, & water softener.


Use the form below to compare favorites.
