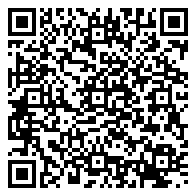Favorites
Use the form below to compare favorites.
There is no favorite listings!

This is a custom home builder’s personal residence & it shows!! With over 4000 sq/ft of custom quality finish this home is a dream come true! You’ll love the cathedral ceilings & tons of natural light pouring in every direction! The huge gourmet kitchen features upgraded appliances w/BRAND NEW FRIDGE (all included) & a large island perfect for casual dining & meal prep. The kitchen is open to the family room overlooking the double-sided fireplace and covered deck! The primary suite is stunning! The bedroom is HUGE! The bath features double vanities, a soaker tub, and walk-in dual head shower. The laundry room has a BRAND NEW WASHER/DRYER SET & deserves a special mention for its MASSIVE size and number of cabinets/counter space. The oversized, heated garage is perfect for any car or toy enthusiast. Relax on the massive, covered deck w/gas grill hookup. The lower level has a mini kitchen wet bar area and open family room/game room space perfect for entertaining. Two more bedrooms, a bath, and storage rooms round out this level. Indoor/outdoor stereo system is wired for a sound. Geothermal heating/cooling will help savings on your monthly utility bills! Freshly painted throughout the interior with new carpet installed. In the highly sought-after Waukee school district, this home simply has too much to mention here! You will have to see for yourself!


Use the form below to compare favorites.
