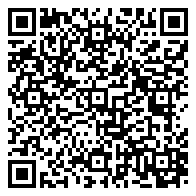Favorites
Use the form below to compare favorites.
There is no favorite listings!

Backing to a POND for privacy & loaded with custom upgrades, this 2022-built 4-bed RANCH with 3100+ sq ft of finish is the total package and an amazing opportunity for those with discerning taste. Enjoy breathtaking sunsets overlooking the pond on your JAW-DROPPING COVERED PAVER PATIO with contemporary outdoor fireplace. Everything in this home has been upgraded with features you’d find in a much more expensive home! GOURMET KITCHEN w/ SUB ZERO, WOLF & BOSCH appliances, large quartz island & walk-in pantry, CUSTOM CLOSET SYSTEMS in every closet & THE GARAGE OF YOUR DREAMS with wall-mounted cabinets, shelving, and an epoxy floor, plus custom window coverings. This home’s main level features an open floor plan with split bedrooms for privacy. The primary suite offers a wonderful custom walk-in closet with direct access to the laundry, walk-in full tile shower & dual sink vanity. Keep the clutter corralled with the drop-zone just inside the garage access. The lower level offers a spacious layout with 2 bedrooms sharing a full bath, family room w/ wet bar, flex room/office & tons of storage space. Better than new with no neighbors directly behind you and in an incredible location near Triumph Park, schools, close access to Raccoon River Trail and tons of upcoming amenities. Waukee schools.


Use the form below to compare favorites.
