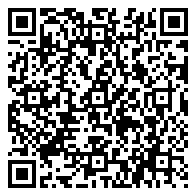Favorites
Use the form below to compare favorites.
There is no favorite listings!

The Ruby plan offered by KRM Custom Homes is a great choice for those who value comfort, practicality, & aesthetics. The main floor of the house is spacious, with 1627 SF of living space. The open great room is the centerpiece of the home & features a stunning stone-to-ceiling fireplace, tray ceiling, & large windows that offer beautiful views of the surroundings. The kitchen is a chef’s dream, with a large island, ample cabinetry, quartz countertops, & a fantastic walk-in pantry with trim built shelving. The dining area is spacious & perfect for hosting large gatherings. With access to the covered deck, you’ll be able to enjoy the outdoors even during unpleasant weather. The mudroom off the 3-car garage is equipped with custom-built lockers & a tucked-away laundry room, making it easy to keep everything organized & in its place. The primary bedroom ensuite is spacious, with a walk-in closet & private bathroom. The finished lower level features a family room, 2 additional bedrooms, full bath, & a wet bar, a perfect space for entertaining guests. The home comes equipped with a gas range, dishwasher, microwave, & soft close drawers on cabinets, all of which make life easier. A passive radon mitigation system is included for your peace of mind. The Ruby plan is truly a gem. It offers a comfortable & practical living space with stunning aesthetics & a range of features that make it a great investment for anyone looking for a new home. Home is complete.


Use the form below to compare favorites.
