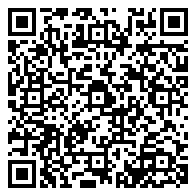Favorites
Use the form below to compare favorites.
There is no favorite listings!

This exquisite 1.5-story home, crafted in 2005, is a true masterpiece! Offering 3,423 sq ft of luxury living space and a fully finished 1,650 sq ft walkout bsmt, this property is a sanctuary of elegance. With a 3+car attached, all set on a captivating .35-acre lot, this home exudes opulence. Inside, the soaring ceilings and vast windows bathe the main level in an abundance of natural light. The generously appointed kitchen showcases granite countertops, top-of-the-line stainless steel appliances, peninsula seating, and seamlessly connects to a welcoming fireplace-adorned family room. The main level boasts a grand two-story entryway, a gracious formal dining area, an elegant formal living room, a convenient powder room, a charming dinette, and a first-floor laundry room, all seamlessly intertwined for effortless living. Ascending just a few steps, the primary bedroom is a haven of comfort, featuring a spacious walk-in closet with its own laundry facilities and a luxurious ensuite bathroom complete with dual vanities, a jacuzzi tub, a walk-in shower, and a private water closet. Upstairs, two additional bedrooms await, along with a full jack and jill bathroom featuring dual vanities. The walkout lower level is an entertainer’s paradise, offering a second family room that flows harmoniously with the upper levels, lofty ceilings, a well-appointed wet bar, a hidden room, two bedrooms (one with a walk-in closet), two bathrooms, and ample storage space.


Use the form below to compare favorites.
