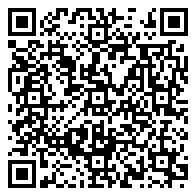Favorites
Use the form below to compare favorites.
There is no favorite listings!

**Seller is offering up to $10,000 toward closing costs / interest rate buydown with successful offer.** Just one block to highly sought after Sugar Creek Elementary! Upgrades galore in this ’22 KRM built resale. The main floor boasts an open concept living space with a beautiful gourmet kitchen. All appliances are upgraded, and you will love the large walk in pantry, extra counter space, and to the ceiling cabinets. The focal point of the living area is a gorgeous floor to ceiling electric fireplace. A 1/2 bath and flex room that could be used as an office, play room, or workout area round out the main floor. At the top of the stairs you will find a giant primary suite with Kohler soaking tub and tiled shower. Additionally, there are three huge bedrooms, a large laundry room, and a full bath with dual sinks and upgraded fixtures. The basement is insulated and the electrical work has been done to make it quick and easy to finish. This home was constructed with the Zip system and concrete siding to increase energy efficiency. The upgrades continue in the garage, where the installed tool cabinets and the Gladiator Gear track system make it easy to keep this space organized and efficient. The large cement patio in the backyard is perfect for family fun! There is also a neighborhood park just two blocks away with pickleball courts to make it easy and fun to meet your new neighbors. All information is obtained from the seller and public records.


Use the form below to compare favorites.
