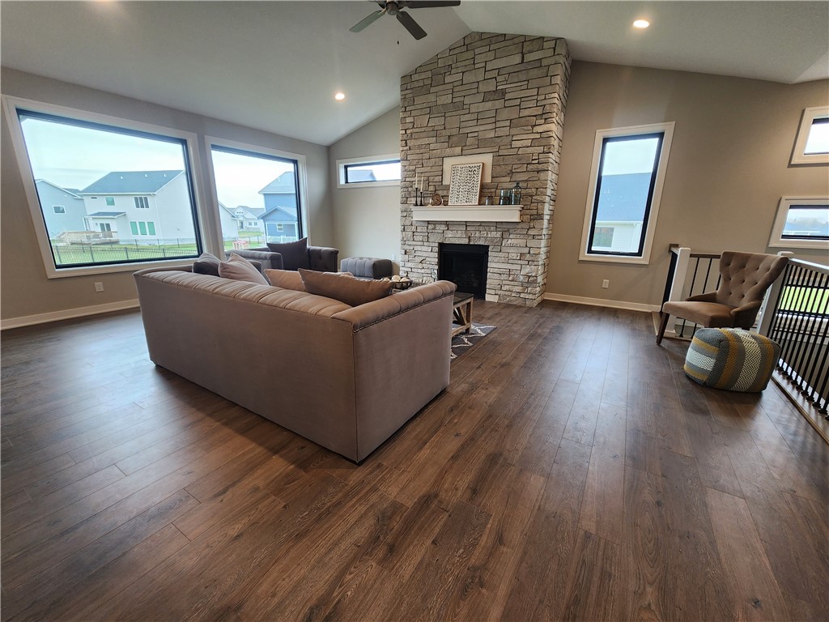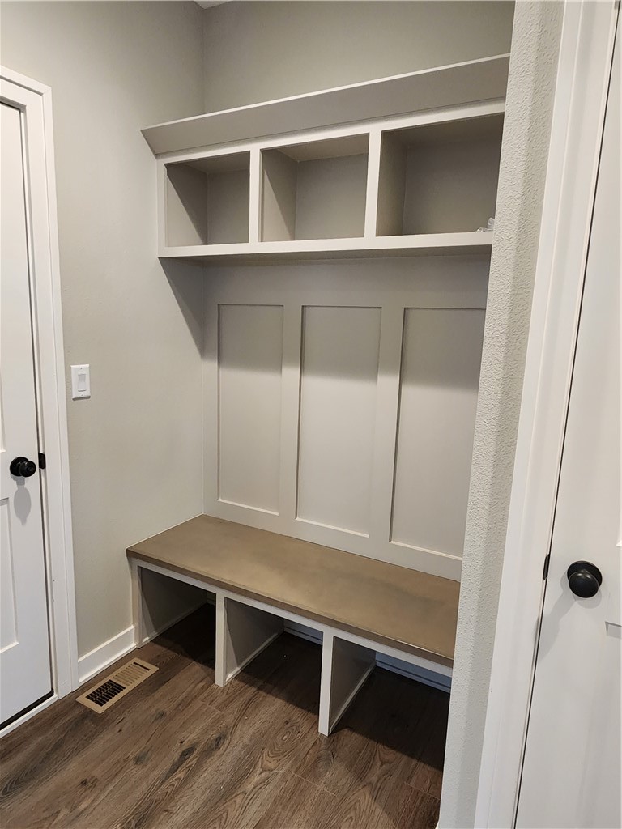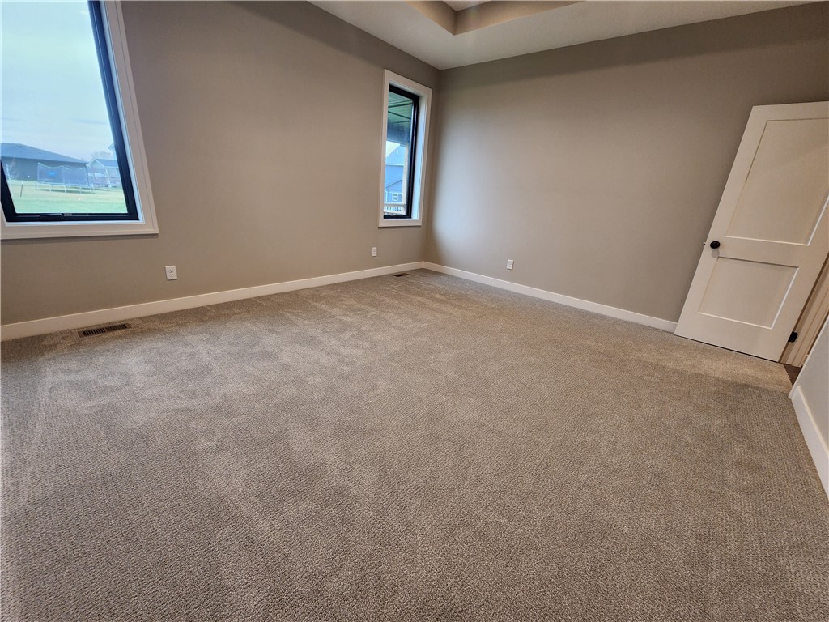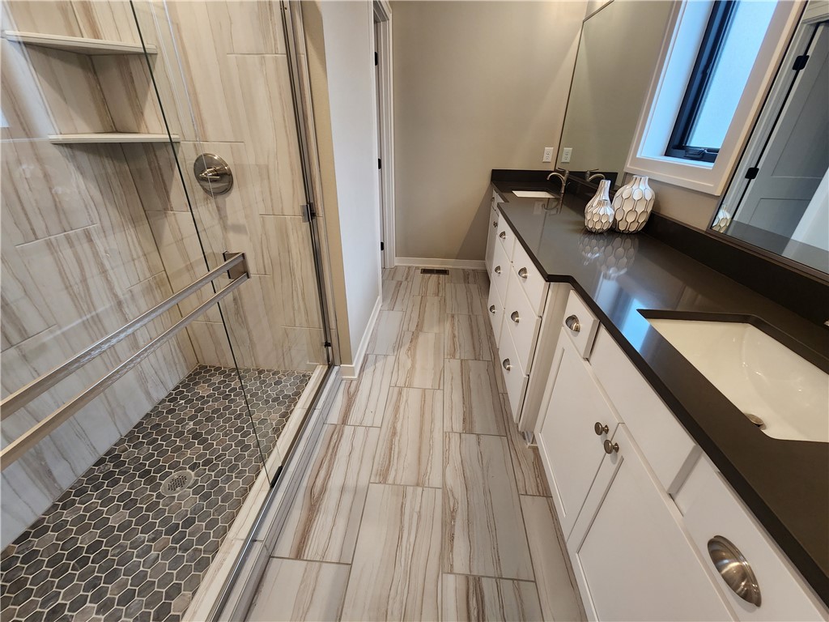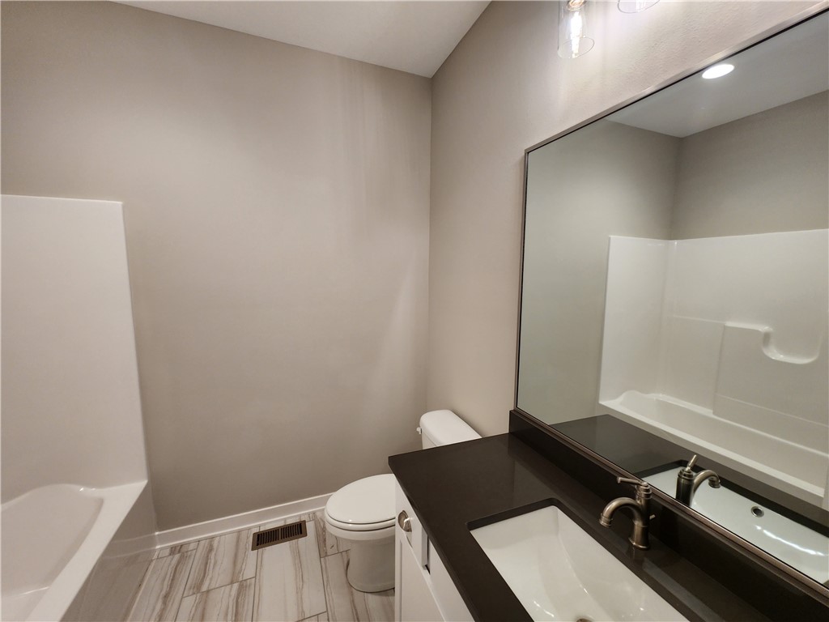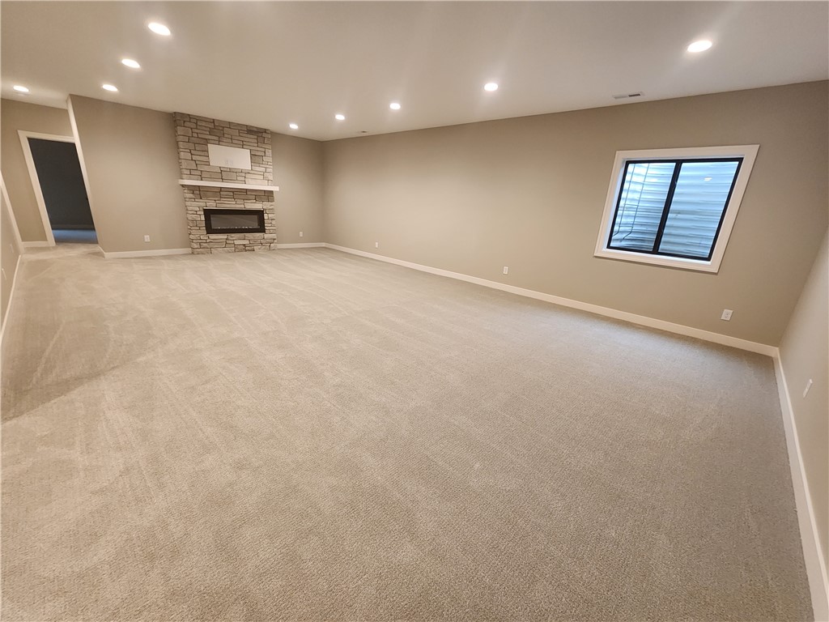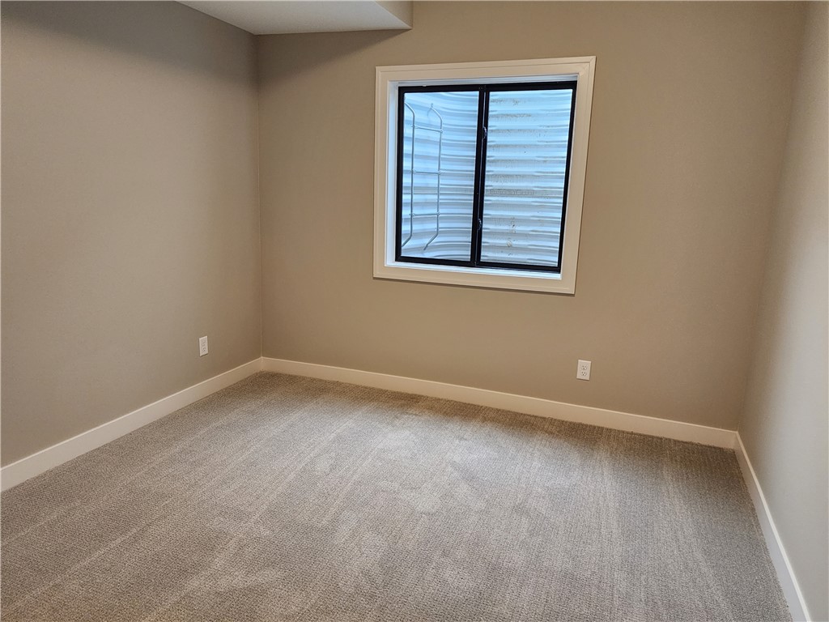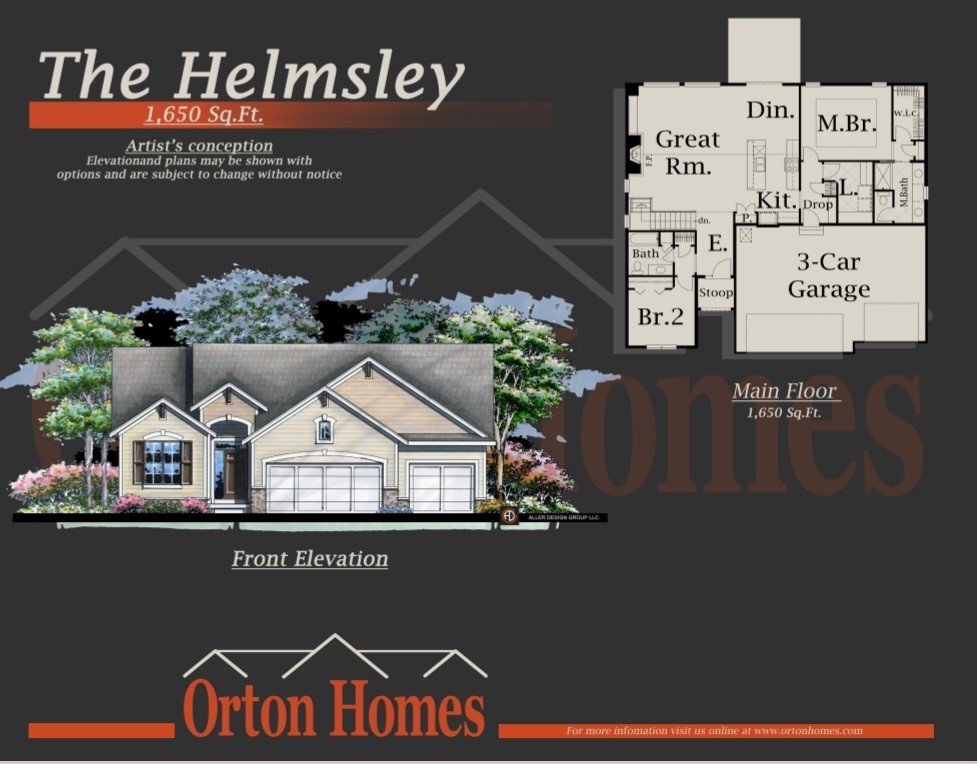Warning: Trying to access array offset on value of type null in /home/remaxc5/public_html/wp-content/plugins/real-estate-listing-realtyna-wpl-pro/libraries/dbst_show/general.php on line 64
Warning: Trying to access array offset on value of type null in /home/remaxc5/public_html/wp-content/plugins/real-estate-listing-realtyna-wpl-pro/libraries/dbst_show/general.php on line 64
Favorites
Use the form below to compare favorites.
There is no favorite listings!




