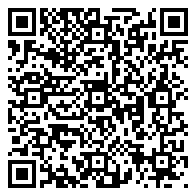Favorites
Use the form below to compare favorites.
There is no favorite listings!

Mint condition townhome (villa) in prime WDM location- minutes from Jordan Creek Town Center, restaurants, grocery stores, banks etc. Front porch with composite decking. One of just a few townhomes with a 3 car garage! The home features a “flex room” that can be used as a dining room and/or office with French doors. The spacious great room has a fireplace and flows into a warm and inviting sun room. There are sliders to a large deck overlooking a treed backyard- perfect for entertaining or just relaxing over a cup of coffee or drink! The kitchen has hardwood floors, stainless steel appliances, a center island and eating area. It also has two pantry areas. The 1st floor laundry is larger than other units as well. There is a 1/2 bath for guests. The primary suite has a huge walk-in closet and a bath with double vanity and large walk-in shower.
The finished walkout level features a spacious family room/entertainment room as well as an oversized 2nd bedroom and full bath. There are 2 storage areas- one that has an egress window and could easily be converted into a 3rd bedroom if needed. The roof was replaced in 2018 and the HVAC in 2017. HOA dues are $320/mo. Waukee school district!


Use the form below to compare favorites.
