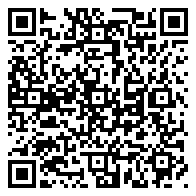Favorites
Use the form below to compare favorites.
There is no favorite listings!

Stunning & sprawling ranch located in coveted Napa Valley w/over 3,600SF of beautiful finish & over 300k in updates since 2018. Updates include all new primary bath-2018; mini split units’-2022; backyard landscaping/fire pit-2020 & 2022; new 20 seer Amana zoned HVAC w/humidifier, electrostatic filter & UV ozone & virus protection-2022; new steel fence-2022; new TimberTech composite deck w/upgraded railing & lights-2023; front yard irrigation system-2019 & new spa/exercise area-2021. As you enter you’re greeted by a large entry & 2 story ceilings w/sky lights & views of trees everywhere you look! Continuing you’ll find a spacious family room w/FP, built-ins & wall of windows. French doors to sunroom & lg deck w/hot tub, w/steps a to stone path, firepit & covered deck. Bright kitchen offers eat-in dining area w/doors to front porch, granite countertops, white cabinets, pantry & all appls. Primary BR & BA are HUGE w/so many windows & natural light! Primary en-suite is spacious w/tile shower, heated floors, dbl vanities & roomy walk-in closet w/shelving system. Huge lndry & mudroom w/closets & sink off oversized 3 car gar w/heated workshop. LL has 2nd FP, 3 BR’s, full hall BA, new exercise room w/NordicTrack treadmill-TRX ceiling anchor-2 TVs-Tonal all-in-one gym system-6-person Clearlight infrared sauna w/chromotherapy; beautiful new 3/4 BA w/Kohler steam room/shower & smoothie/wet bar area w/frig/DW. 12 Minute commute to WDM! Gated community w/pool, ponds & tennis courts.


Use the form below to compare favorites.
