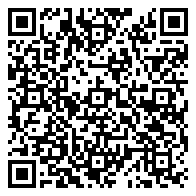Favorites
Use the form below to compare favorites.
There is no favorite listings!

Discover the epitome of luxury living at this unique 26-acre estate in Johnston, IA. The masterfully designed home features 7-bedrooms, 6-bathrooms, and amenities that cater to every aspect of a sophisticated lifestyle.
The home’s focal point is a stunning kitchen with a butler’s pantry – perfect for hosting and entertaining. The first-floor primary bedroom is a dream, featuring a spa-like en-suite bathroom, an impressive custom closet, and a walk-out deck.
Outdoors, the property includes a private 9-hole golf course, a heated inground pool, and a serene private pond with its own beach. Equestrian activities are also allowed.
The lower level reveals a refined entertainment space with a bar and walk-in wine cellar. For fitness enthusiasts, there is a dedicated exercise room, providing the perfect spot to prioritize well-being. Additionally, the estate offers ample vehicle storage, including a 4-car attached garage, a 4-car detached garage, and three more outbuildings for storage and entertaining purposes.
This property is not just a home; it’s a lifestyle statement, ensuring an extraordinary living experience. There are too many features to list, so a private tour is essential to fully appreciate its grandeur and unique offerings.
Follow this link for a drone tour of the property. https://youtu.be/xjKFcEJMOPM


Use the form below to compare favorites.
